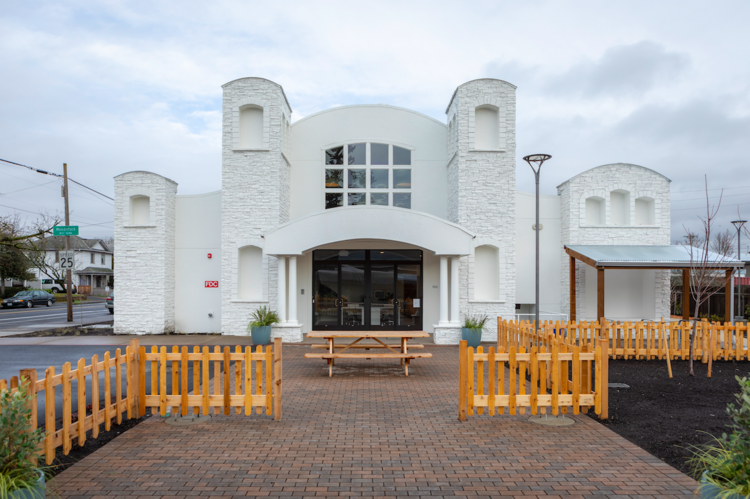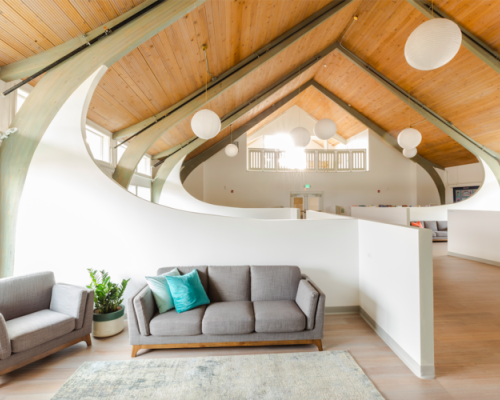Giving back to benefit and improve the communities where we live
Date
Clarity Gives
Every year, Clarity Innovations selects an organization for our end-of-year donation. Employees nominate non-profit organizations with missions harmonious with ours; have a regional presence for providing services; offer an educational learning experience (formal or informal) with kids or educators. Past winners have included code.org, Community Transitional School, The Emerson School, Friends of Outdoor School, Girls Who Code, MercyCorps, the Right Brain Initiative, Techbridge, and Thinkersmith. And, this year’s award goes to...Portland Housing Family Solutions (PHFS)!
Of the 3.5 million people who are considered homeless, 1.5 million are children who have no place to call home. Homelessness is defined as sleeping in places not meant for human habitation. Director of PHSF, Brandi Tuck, argues that in addition to the streets and cars, where homelessness is most visible, most shelters make it harder for people to get out of homelessness. Sleeping in warehouses, church basements in rows of cots, with rigid rules and regulations and lack of privacy strips people, already in stress, of their dignity, power, and autonomy.
A Better Way to Shelter
For the past two years, PHFS has been focused on a capital campaign and renovating an old church to provide round the clock safety and services to 25 families at a time. With the help of volunteers, architects, engineers, landscape designers, builders, etc. the Family Village Shelter Campus opened its doors in mid-December, 2019—just in time for some of the families on the long waiting list to enjoy the holidays with warmth, community, and hospitality.
Turns out, according to Tuck, “the key to getting people out of survival mode [and off the streets] is in the walls and the ceiling.” At the Family Village Shelter, the walls are painted soothing colors of the ocean, adorned with art, and have large windows to bring in natural light. The ceiling is made of wood; and plants, furniture made from natural materials, shelves lined with colorful wooden toys fill the common areas. Round forms and curved spaces bring a sense of uplift and positivity. Once a church sanctuary, now the communal area for families includes a library, computer corner, children’s play area, and “living room” spaces separated by low walls for privacy as well as community. The former choir loft overlooking the day area was converted to a small recreation room for teens. The spaces, based on trauma-informed design and architecture, are intended to foster family’s sense of dignity, restore power, and promote autonomy.
A Better Way to Live
Tuck asserts that “changing the way one of our most basic social services is provided is a way to actually help people heal from trauma and crisis and make changes to better their lives.” Imagine how the principles of trauma-informed design could be transferred to other institutions where people may experience stress, such as doctor’s offices, hospitals, and yes, even schools! Could cool colors, natural light, plants, uncluttered spaces, and culturally-sensitive decor help our many students who experience trauma and stress in and out of school?


